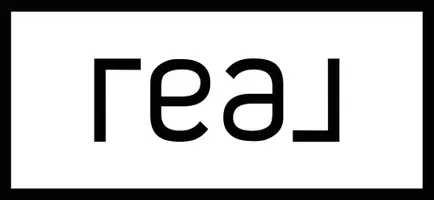For more information regarding the value of a property, please contact us for a free consultation.
50 Ridgefield DR Shoreham, NY 11786
Want to know what your home might be worth? Contact us for a FREE valuation!

Our team is ready to help you sell your home for the highest possible price ASAP
Key Details
Sold Price $990,000
Property Type Single Family Home
Sub Type Single Family Residence
Listing Status Sold
Purchase Type For Sale
Square Footage 2,246 sqft
Price per Sqft $440
Subdivision Island Estates
MLS Listing ID 852861
Sold Date 07/25/25
Style Colonial
Bedrooms 4
Full Baths 3
Half Baths 1
HOA Y/N No
Rental Info No
Year Built 1996
Annual Tax Amount $17,002
Lot Size 0.690 Acres
Acres 0.69
Property Sub-Type Single Family Residence
Source onekey2
Property Description
Welcome to your Dream Home in the Coveted Island Estates Community! This Beautiful 4 Bedroom Home Seamlessly Blends Timeless Traditional Charm with Modern Luxury. Newer Chef's Kitchen with Quartz Counters, Decorative Tile & High End Stainless Appliances. Center Island Counter Space for Snacks or Meal Prep. Butler's Pantry with Wine Cooler and Space for Your Refreshments. All Updated Siding, Roof, Furnace, Baths & Flooring. Living Room is Open to the Family Room with Gas Fireplace that is also Visible from the Kitchen. Spacious Primary Suite with Walk In Closet & Luxury Bath. Step Out to Your Private Backyard Oasis Complete with Lush Landscaping and Sparkling In Ground Pool. Approximately 3/4 Acre of Property has Plenty of Room for Fun and Play. Relax on the Paver Patio and Host Unforgettable Gatherings on Your Deck with Awning for a Shady Retreat. The Unbeatable Location & Features Make this Home a Rare Find.
Location
State NY
County Suffolk County
Rooms
Basement Full
Interior
Interior Features First Floor Full Bath, Built-in Features, Chefs Kitchen, Crown Molding, Eat-in Kitchen, ENERGY STAR Qualified Door(s), Entrance Foyer, Formal Dining, Kitchen Island, Primary Bathroom, Open Kitchen, Pantry, Quartz/Quartzite Counters, Recessed Lighting, Smart Thermostat, Walk-In Closet(s), Washer/Dryer Hookup, Wet Bar
Heating Hot Air, Natural Gas
Cooling Central Air
Flooring Ceramic Tile, Hardwood
Fireplaces Number 1
Fireplaces Type Family Room, Gas, Masonry
Fireplace Yes
Appliance Convection Oven, Dishwasher, Dryer, Gas Range, Microwave, Refrigerator, Stainless Steel Appliance(s), Washer, Gas Water Heater, Wine Refrigerator
Laundry Gas Dryer Hookup, Laundry Room, Washer Hookup
Exterior
Garage Spaces 2.0
Fence Back Yard
Pool In Ground, Salt Water
Utilities Available Cable Available, Electricity Connected, Natural Gas Connected, Phone Available
View Open
Garage true
Private Pool Yes
Building
Lot Description Back Yard, Front Yard, Landscaped, Level, Secluded, Sprinklers In Front, Sprinklers In Rear
Sewer Cesspool
Water Public
Level or Stories Two
Structure Type Frame
Schools
Elementary Schools Miller Avenue School
Middle Schools Albert G Prodell Middle School
High Schools Shoreham-Wading River
School District Shoreham-Wading River
Others
Senior Community No
Special Listing Condition None
Read Less
Bought with Coldwell Banker Reliable R E


