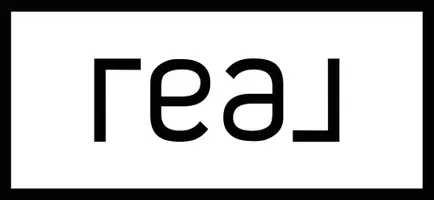For more information regarding the value of a property, please contact us for a free consultation.
6103 High Ridge CT #6103 Wappingers Falls, NY 12590
Want to know what your home might be worth? Contact us for a FREE valuation!

Our team is ready to help you sell your home for the highest possible price ASAP
Key Details
Sold Price $579,000
Property Type Townhouse
Sub Type Townhouse
Listing Status Sold
Purchase Type For Sale
Square Footage 2,284 sqft
Price per Sqft $253
Subdivision Holly Ridge
MLS Listing ID 853218
Sold Date 07/24/25
Style Other
Bedrooms 4
Full Baths 3
Half Baths 1
HOA Fees $235/mo
HOA Y/N Yes
Rental Info No
Year Built 2003
Annual Tax Amount $8,180
Lot Size 2,178 Sqft
Acres 0.05
Property Sub-Type Townhouse
Source onekey2
Property Description
Welcome to the beautiful Holly Ridge community, where convenience meets luxury! Exceptionally spacious four-bedroom, three full bath townhouse is designed for modern living. The living and dining area flow effortlessly offering the open concept design with wood flooring and a gas fireplace. Kitchen is large with stainless steel appliances and a breakfast nook with sliding door to semi private deck overlooking lush landscape. This thoughtfully designed home offers ample room for family gatherings, entertaining, or simply unwinding in comfort. Enjoy an abundance of natural light with vaulted ceilings and walk-in-closets in the Primary Bedroom. The lower level basement offers 700 square ft with a family room, den, full bathroom and tons of storage space. Nestled in a convenient area and just minutes to the metro north train station and I-84 you'll have easy access to shopping, dining, parks, and desirable Beacon Main Street.
Location
State NY
County Dutchess County
Rooms
Basement Finished
Interior
Interior Features Ceiling Fan(s), Chandelier, Eat-in Kitchen, Entrance Foyer, Granite Counters, Primary Bathroom, Pantry, Storage, Walk Through Kitchen, Walk-In Closet(s), Washer/Dryer Hookup
Heating Natural Gas
Cooling Central Air
Flooring Ceramic Tile, Hardwood
Fireplaces Number 1
Fireplace Yes
Appliance Dishwasher, Dryer, Refrigerator, Washer
Laundry In Basement
Exterior
Parking Features Garage
Garage Spaces 1.0
Pool In Ground
Utilities Available Cable Connected, Electricity Connected, Natural Gas Connected, Sewer Connected, Trash Collection Public, Water Connected
Amenities Available Landscaping, Maintenance, Maintenance Grounds, Parking, Pool, Snow Removal, Tennis Court(s), Trash
Garage true
Private Pool No
Building
Lot Description Level, Near Public Transit
Sewer Public Sewer
Water Public
Level or Stories Three Or More
Structure Type Frame,Vinyl Siding
Schools
Elementary Schools Glenham
Middle Schools Rombout Middle School
High Schools Beacon
School District Beacon
Others
Senior Community No
Special Listing Condition None
Read Less
Bought with Howard Hanna Rand Realty


