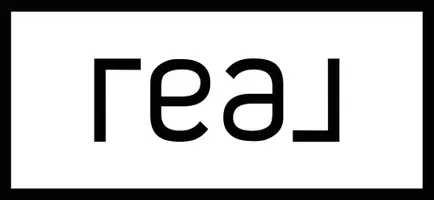For more information regarding the value of a property, please contact us for a free consultation.
35 Seymour DR Shirley, NY 11967
Want to know what your home might be worth? Contact us for a FREE valuation!

Our team is ready to help you sell your home for the highest possible price ASAP
Key Details
Sold Price $560,000
Property Type Single Family Home
Sub Type Single Family Residence
Listing Status Sold
Purchase Type For Sale
Square Footage 2,172 sqft
Price per Sqft $257
MLS Listing ID 837577
Sold Date 07/22/25
Style Contemporary
Bedrooms 3
Full Baths 1
Half Baths 1
HOA Y/N No
Rental Info No
Year Built 1989
Annual Tax Amount $9,092
Lot Size 6,098 Sqft
Acres 0.14
Property Sub-Type Single Family Residence
Source onekey2
Property Description
This Modern Two-story Has Plenty Of Windows To Provide Natural Light! The Property Features aA Well-maintained Lawn And Shrubbery, Enhancing Its Curb Appeal.
A Long Driveway Leads Up To The Garage, Providing Plenty Of Parking Space.
This Perfect Vacation Home Or Full-time Residence Offers 3 Bedrooms, 1.5 Bathrooms, A Living Room, Dining Room, Eat-in-kitchen With Breakfast Area. Boasting A Charming Exterior, Beautiful Entrance, Bright And Airy Throughout. The Spacious Kitchen Has Ample Counter Space With Breakfast Area. Sliding Glass Door To The Rear Yard Patio With Plenty Of Room To Entertain. First-floor Laundry Is Located In The Newly Painted Garage. Andersen Windows Throughout. Enjoy The Exterior 2nd Story Balcony/Patio With Access From The 2 Rear Bedrooms And Additional Balcony Off The 3rd Front Bedroom For Relaxation. Nearby Smith's Landing On Grandview, Smith's Point Park Where You Can Enjoy The Oceanfront Beaches, Fishing, Scuba-Diving, Surfing Camping, Entertainment, The Marina & More... Short Distance to Long Island's Beautiful Hamptons, Wineries Restaurants,The Wertheim National Wildlife Refuge, Southaven County Park and Other Interests.Ready To Move In...
Location
State NY
County Suffolk County
Interior
Interior Features Ceiling Fan(s), Eat-in Kitchen, Formal Dining, Granite Counters, Kitchen Island, Open Kitchen, Storage, Walk-In Closet(s), Washer/Dryer Hookup
Heating Hot Water
Cooling Wall/Window Unit(s)
Flooring Tile
Fireplace No
Appliance Dryer, Oven, Refrigerator, Washer
Exterior
Garage Spaces 1.0
Fence Back Yard, Fenced
Utilities Available Electricity Connected, Trash Collection Public, Water Connected
Garage true
Building
Sewer Cesspool, Septic Tank
Water Public
Level or Stories Two
Structure Type Frame
Schools
Elementary Schools John S Hobart Elementary School
Middle Schools William Paca Middle School
High Schools William Floyd
School District William Floyd
Others
Senior Community No
Special Listing Condition None
Read Less
Bought with Exit Realty Achieve


