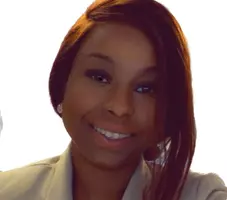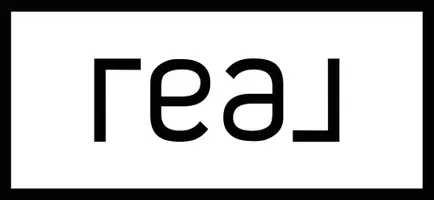For more information regarding the value of a property, please contact us for a free consultation.
67-40 Yellowstone BLVD #5F Forest Hills, NY 11375
Want to know what your home might be worth? Contact us for a FREE valuation!

Our team is ready to help you sell your home for the highest possible price ASAP
Key Details
Sold Price $330,000
Property Type Condo
Sub Type Stock Cooperative
Listing Status Sold
Purchase Type For Sale
Square Footage 811 sqft
Price per Sqft $406
Subdivision The Buchanan
MLS Listing ID 808122
Sold Date 07/21/25
Style Other
Bedrooms 1
Full Baths 1
Maintenance Fees $869
HOA Y/N Yes
Rental Info No
Year Built 1951
Property Sub-Type Stock Cooperative
Source onekey2
Property Description
Stunning expansive 1 bedroom at the Buchanan in Forest Hills.
The spacious entry foyer with a built in bookshelf connect to a large living room with high ceilings. To the left is a modern kitchen with flat panel cabinets, quartz countertop, and stainless steel appliances. The windowed modern full bath is lined with floor to ceiling porcelain tiles. The king size bedroom offers double exposures and double closets. Beautiful oak hardwood floors and plenty of deep closets with custom shelving throughout.
The Buchanan is a well maintained, financially sound coop. Residents enjoy the amenities of a part-time doorman, a free fitness center, free bike storage and is pet friendly. Storage available with a wait for $60/month. No flip tax and sublet is allowed after 2 years.
Nestle in Forest Hills convenient to Yellowstone park with outdoor yoga, a playground, and a dog run. Amazing diverse selection of restaurants, supermarkets, and shopping on 108th St. A short 2 blocks to the 67th Avenue trains, and just minutes to express buses and shops.
Location
State NY
County Queens
Interior
Interior Features Eat-in Kitchen, Entrance Foyer, High Ceilings, Quartz/Quartzite Counters
Heating Oil
Cooling Wall/Window Unit(s)
Flooring Hardwood
Fireplace No
Appliance Dishwasher, Oven, Range
Laundry In Basement
Exterior
Parking Features Garage, On Street
Garage Spaces 1.0
Utilities Available See Remarks
Amenities Available Door Person, Elevator(s), Fitness Center
Garage true
Building
Story 6
Sewer Other
Water Public
Level or Stories One
Structure Type Brick
Schools
Elementary Schools Ps 99 Kew Gardens
Middle Schools Jhs 190 Russell Sage
High Schools Queens 28
School District Queens 28
Others
Senior Community No
Special Listing Condition None
Pets Allowed Cats OK, Dogs OK
Read Less
Bought with Non-Member MLS


