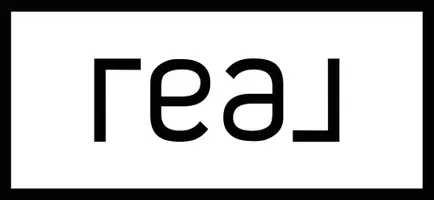For more information regarding the value of a property, please contact us for a free consultation.
12 Fountain AVE Selden, NY 11784
Want to know what your home might be worth? Contact us for a FREE valuation!

Our team is ready to help you sell your home for the highest possible price ASAP
Key Details
Sold Price $730,000
Property Type Single Family Home
Sub Type Single Family Residence
Listing Status Sold
Purchase Type For Sale
Square Footage 2,564 sqft
Price per Sqft $284
Subdivision Highland Park
MLS Listing ID 828322
Sold Date 05/06/25
Style Hi Ranch
Bedrooms 5
Full Baths 3
HOA Y/N No
Rental Info No
Year Built 1963
Annual Tax Amount $12,767
Lot Size 9,147 Sqft
Acres 0.21
Property Sub-Type Single Family Residence
Source onekey2
Property Description
Gorgeous redone High Ranch in desirable Highland Park. New driveway with pavers, cultured stone, siding, Anderson Windows, flooring, new 200 amp electric, plumbing, insulation, CAC, 50 gallon hot water tank and split high efficiency electric, natural gas heating system. New appliances. Main level features large living room and dining room. Large primary bedroom with Gorgeous en-suite bath and walk-in closet. Dream kitchen with Center Island, quartz countertops with waterfall Edge, pot filler, garbage disposal, Shaker cabinets, under mount lighting, Pro stainless steel appliances. Large Deck with sliding doors off kitchen. Beautiful Spa inspired bathroom with 12 ft ceiling, skylight, built in linen closet and backlit fog-less vanity mirror. Oversized bedrooms. Lower level offers another beautiful kitchen with glass tile Center Island and Pro Series stainless appliances. Beautiful bathroom with large bathtub and rain shower head, fog-less backlit mirror. Two additional bedrooms, possible mother daughter/accessory apartment potential. 4 Zone in ground sprinkler, ring security system, too much to list, low taxes!
Location
State NY
County Suffolk County
Interior
Interior Features First Floor Bedroom, First Floor Full Bath, Eat-in Kitchen, Formal Dining, Kitchen Island, Primary Bathroom, Open Floorplan, Open Kitchen, Stone Counters
Heating Natural Gas
Cooling Central Air
Fireplaces Number 1
Fireplace Yes
Appliance Dishwasher, Dryer, Range, Refrigerator, Washer
Laundry Inside, Laundry Room
Exterior
Garage Spaces 1.0
Utilities Available Electricity Connected, Natural Gas Connected, Water Connected
Garage true
Building
Sewer Cesspool
Water Public
Structure Type Frame,Vinyl Siding
Schools
Elementary Schools Contact Agent
Middle Schools Call Listing Agent
High Schools Middle Country
School District Middle Country
Others
Senior Community No
Special Listing Condition None
Read Less
Bought with Signature Premier Properties


