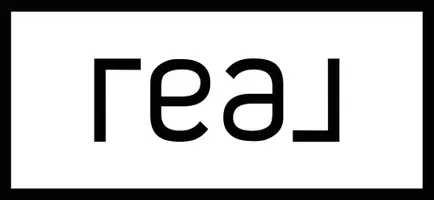For more information regarding the value of a property, please contact us for a free consultation.
9 Suncrest DR Dix Hills, NY 11746
Want to know what your home might be worth? Contact us for a FREE valuation!

Our team is ready to help you sell your home for the highest possible price ASAP
Key Details
Sold Price $1,760,000
Property Type Single Family Home
Sub Type Single Family Residence
Listing Status Sold
Purchase Type For Sale
Square Footage 4,500 sqft
Price per Sqft $391
MLS Listing ID 841252
Sold Date 06/06/25
Style Colonial
Bedrooms 6
Full Baths 4
HOA Y/N No
Rental Info No
Year Built 1967
Annual Tax Amount $23,895
Lot Size 1.000 Acres
Acres 1.0
Property Sub-Type Single Family Residence
Source onekey2
Property Description
Welcome to 9 Suncrest Drive, a stunning 6-bedroom, 4-bathroom Colonial situated on a full acre in one of Dix Hills' most sought-after locations. This home offers an expansive layout with large rooms throughout, including a formal dining room, a cozy living room with a fireplace, and a huge den/game room—perfect for entertaining. The eat-in kitchen features gas cooking, making meal prep a breeze.
The fully finished basement adds incredible versatility, featuring an additional bedroom, full bathroom, game area, and home gym—ideal for guests, recreation, or fitness enthusiasts.
Step outside into your private backyard retreat, complete with a sparkling pool, relaxing hot tub, and built-in gas BBQ. The huge deck overlooks a lush, open lawn, providing plenty of space for outdoor fun and gatherings.
Don't miss this incredible opportunity to own a spacious home with an unbeatable location and a backyard built for relaxation!
Location
State NY
County Suffolk County
Rooms
Basement Finished, Full
Interior
Interior Features First Floor Bedroom, First Floor Full Bath, Breakfast Bar, Built-in Features, Cathedral Ceiling(s), Ceiling Fan(s), Chandelier, Chefs Kitchen, Crown Molding, Eat-in Kitchen, Entertainment Cabinets, Entrance Foyer, Formal Dining, His and Hers Closets, In-Law Floorplan, Kitchen Island, Primary Bathroom, Natural Woodwork, Open Kitchen, Pantry, Quartz/Quartzite Counters, Recessed Lighting
Heating Natural Gas
Cooling Central Air
Fireplaces Number 1
Fireplace Yes
Appliance Dishwasher, Dryer, Gas Cooktop, Stainless Steel Appliance(s)
Exterior
Garage Spaces 3.0
Utilities Available Cable Available, Electricity Connected, Natural Gas Connected
Garage true
Private Pool Yes
Building
Sewer Cesspool
Water Public
Structure Type Cedar
Schools
Elementary Schools Vanderbilt Elementary School
Middle Schools Candlewood Middle School
High Schools Half Hollow Hills High School West
Others
Senior Community No
Special Listing Condition None
Read Less
Bought with Compass Greater NY LLC


