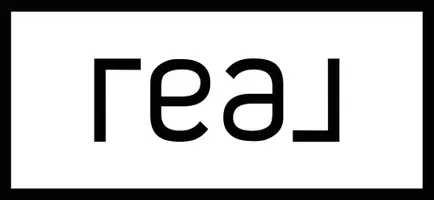For more information regarding the value of a property, please contact us for a free consultation.
29 Varsity BLVD East Setauket, NY 11733
Want to know what your home might be worth? Contact us for a FREE valuation!

Our team is ready to help you sell your home for the highest possible price ASAP
Key Details
Sold Price $1,190,000
Property Type Single Family Home
Sub Type Single Family Residence
Listing Status Sold
Purchase Type For Sale
Square Footage 4,000 sqft
Price per Sqft $297
Subdivision Gated Three Village Club
MLS Listing ID 817850
Sold Date 06/06/25
Style Post Modern
Bedrooms 5
Full Baths 2
Half Baths 2
HOA Y/N No
Rental Info No
Year Built 1998
Annual Tax Amount $28,923
Lot Dimensions .54
Property Sub-Type Single Family Residence
Source onekey2
Property Description
Spectacular 5/6 bed 2 full/2 half bths Post Modern "Oxford" model located in the highly desired gated community in the prestigious Three Village Club. Features and renovations include 2 story entry foyer with vaulted/cathedral and high ceilings throughout, gleaming hardwood floors ,marble bths ,huge eik w/quartz throughout, large built in center island, custom cabinets, New Kitchen Aid SS appliances ,high hats, fireplace, huge primary bedroom w/walk in closet and ensuite,5 add'l large bedrooms, intercom sys, full finished basement w/ose, inground pool w/waterfall ,brand new liner & pumps, surround paver patio,igs,cac,& more. Enjoy all the benefits the clubhouse has to offer ~ Tennis, pool, & don't forget to check out the beautiful ponds ! Close to Stony Brook Hospital/University, shopping, LIRR. Three Village SD. HOA fees $275 monthy and an annual assessment fee of $450, Additional information: Appearance:Diamond,ExterioFeatures:Tennis,Interior Features:Marble Bath,Separate Hotwater Heater:Y
Location
State NY
County Suffolk County
Rooms
Basement Walk-Out Access, Finished, Full
Interior
Interior Features Cathedral Ceiling(s), Eat-in Kitchen, Entrance Foyer, Pantry, Walk-In Closet(s), Formal Dining, First Floor Bedroom, Primary Bathroom, Central Vacuum, Chandelier
Heating Natural Gas, Forced Air
Cooling Central Air
Flooring Hardwood
Fireplaces Number 1
Fireplace Yes
Appliance Dishwasher, Dryer, Oven, Refrigerator, Washer, Gas Water Heater
Exterior
Exterior Feature Mailbox
Parking Features Attached, Private
Garage Spaces 2.0
Fence Back Yard
Pool In Ground
Utilities Available Natural Gas Connected
Amenities Available Gated
Garage true
Private Pool Yes
Building
Lot Description Near Public Transit, Near Shops, Sprinklers In Front, Sprinklers In Rear
Sewer Cesspool
Water Public
Level or Stories Two
Structure Type Vinyl Siding,Frame
Schools
Elementary Schools Minnesauke Elementary School
Middle Schools Paul J Gelinas Junior High School
High Schools Ward Melville Senior High School
Others
Senior Community No
Special Listing Condition None
Read Less
Bought with Shea & Sanders Real Estate Inc


