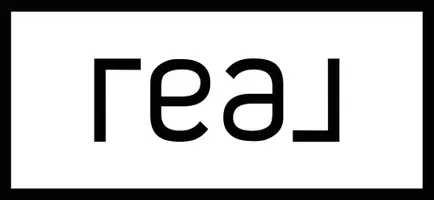For more information regarding the value of a property, please contact us for a free consultation.
9 Fieldstone DR #123 Hartsdale, NY 10530
Want to know what your home might be worth? Contact us for a FREE valuation!

Our team is ready to help you sell your home for the highest possible price ASAP
Key Details
Sold Price $340,000
Property Type Condo
Sub Type Stock Cooperative
Listing Status Sold
Purchase Type For Sale
Square Footage 1,100 sqft
Price per Sqft $309
MLS Listing ID 813452
Sold Date 05/20/25
Style Garden
Bedrooms 2
Full Baths 1
Half Baths 1
Maintenance Fees $1,249
HOA Y/N No
Rental Info No
Year Built 1955
Property Sub-Type Stock Cooperative
Source onekey2
Property Description
Welcome to this beautifully renovated 2 bedroom, 1.5 bathroom unit in the highly desirable Rex Ridge cooperative. This spacious, open-concept apartment is flooded with natural night and offers the ease and comfort of single-level living. Cooking will be a delight in your stunning, newly renovated kitchen complete with brand new stainless steel appliances, high-end white cabinetry and beautiful stone counters! Both bedrooms are large with an abundance of closet space. The primary bedroom has its own private half bath. The unit also offers a new full-size washer/dryer, beautiful hardwood floors and has been freshly painted. Complex amenities include a pool, playground, beautiful gardens, barbecue areas, storage rooms and various parking options. Ideal flat location within the complex near garbage, common laundry and parking! Unit comes with one assigned outdoor parking spot. There is a waitlist for garage parking. AO 2-11
Location
State NY
County Westchester County
Rooms
Basement Common
Interior
Interior Features First Floor Bedroom, First Floor Full Bath, Ceiling Fan(s), Entrance Foyer, Primary Bathroom, Open Floorplan, Stone Counters, Storage
Heating Hot Water
Cooling Wall/Window Unit(s)
Flooring Hardwood
Fireplace No
Appliance Dishwasher, Dryer, Oven, Refrigerator, Washer
Laundry In Unit
Exterior
Utilities Available Electricity Connected, Sewer Connected, Trash Collection Public, Water Connected
Garage false
Building
Sewer Public Sewer
Water Public
Level or Stories One
Structure Type Brick
Schools
Elementary Schools Contact Agent
Middle Schools Woodlands Middle/High School (Grades 7-12)
High Schools Woodlands Middle/High School
School District Greenburgh Central
Others
Senior Community No
Special Listing Condition None
Pets Allowed No Dogs
Read Less
Bought with Coldwell Banker Realty


