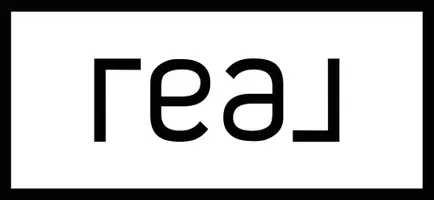For more information regarding the value of a property, please contact us for a free consultation.
3 Old Brookville CT Manorville, NY 11949
Want to know what your home might be worth? Contact us for a FREE valuation!

Our team is ready to help you sell your home for the highest possible price ASAP
Key Details
Sold Price $1,299,999
Property Type Single Family Home
Sub Type Single Family Residence
Listing Status Sold
Purchase Type For Sale
Square Footage 3,574 sqft
Price per Sqft $363
Subdivision Old Neck Estates
MLS Listing ID 813997
Sold Date 05/16/25
Style Colonial,Contemporary
Bedrooms 5
Full Baths 4
HOA Y/N No
Rental Info No
Year Built 1997
Annual Tax Amount $22,666
Lot Size 1.060 Acres
Acres 1.06
Property Sub-Type Single Family Residence
Source onekey2
Property Description
Welcome to this, Elegant, completely remodeled 3600 sq ft 5-Bedroom Extended Colonial with Inground Pool & over an acre of Secluded Property on a cul-de-sac in Beautiful Old Neck Estates in Manorville.
Everything is new! From the boiler to the floors, appliances, lighting and more. New Roof also comes with a warranty!
Designed for comfort and versatility, this home is perfect for multi-generational living, offering 5 spacious bedrooms and 4 full baths across a thoughtfully designed layout. A first floor den can also be turned into an in-law suite.
Step inside to find a large, warm and inviting living room with a cozy fireplace, ideal for relaxing evenings. The kitchen is a chefs dream, featuring Thor stainless steel appliances, cabinets galore, waterfall countertops 2 walk-in pantry's and ample space for entertaining. A full finished basement provides endless possibilities; a home theater, gym, office, playroom or additional living space, or possible legal accessory apt with 2 additional bedrooms and full bath, egress windows and a separate entrance.
Outdoors, enjoy the beautifully landscaped backyard oasis, complete with an inground pool featuring a serene waterfall perfect for summer gatherings. The 2 car garage with high ceilings is perfect for any car enthusiasts. The wraparound front porch adds charm and curb appeal, inviting you to enjoy peaceful mornings with a cup of coffee.
With enough space for three generations of family to live comfortably, this home truly has it all. Located in the desirable community of Manorville, you'll enjoy the perfect blend of tranquility and convenience. Dont miss this rare opportunity to own a home that offers space, style, and endless possibilities!
This is the dream home you have been looking for.
Owner is willing to discuss making changes and additions to your specifications as part of the offer negotiation.
Location
State NY
County Suffolk County
Rooms
Basement Finished, Full, Storage Space, Walk-Out Access
Interior
Interior Features Cathedral Ceiling(s), Eat-in Kitchen, Entrance Foyer, Formal Dining, His and Hers Closets, In-Law Floorplan, Primary Bathroom, Open Floorplan, Open Kitchen, Pantry, Soaking Tub, Storage, Washer/Dryer Hookup
Heating Forced Air
Cooling Central Air
Flooring Hardwood, Laminate
Fireplaces Number 1
Fireplaces Type Living Room
Fireplace Yes
Appliance Convection Oven, Dishwasher, Electric Cooktop, Exhaust Fan, Microwave, Refrigerator, Stainless Steel Appliance(s), Oil Water Heater
Laundry Electric Dryer Hookup, In Hall, Laundry Room, Washer Hookup
Exterior
Exterior Feature Fire Pit, Lighting
Garage Spaces 2.0
Fence Back Yard, Vinyl, Wood
Pool In Ground, Pool Cover
Utilities Available Cable Available, Trash Collection Public, Underground Utilities
Garage true
Private Pool Yes
Building
Lot Description Back Yard, Cul-De-Sac, Part Wooded, Secluded
Sewer Cesspool
Water Public
Structure Type Vinyl Siding
Schools
Elementary Schools Eastport Elementary School
Middle Schools Eastport-South Manor Jr-Sr Hs
High Schools Eastport-South Manor
School District Eastport-South Manor
Others
Senior Community No
Special Listing Condition None
Read Less
Bought with Serhant LLC


