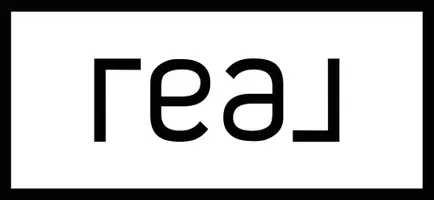For more information regarding the value of a property, please contact us for a free consultation.
1020 Oregon RD Cortlandt Manor, NY 10567
Want to know what your home might be worth? Contact us for a FREE valuation!

Our team is ready to help you sell your home for the highest possible price ASAP
Key Details
Sold Price $705,000
Property Type Single Family Home
Sub Type Single Family Residence
Listing Status Sold
Purchase Type For Sale
Square Footage 2,700 sqft
Price per Sqft $261
MLS Listing ID 813641
Sold Date 05/16/25
Style Cape Cod
Bedrooms 5
Full Baths 3
HOA Y/N No
Rental Info No
Year Built 1973
Annual Tax Amount $13,816
Lot Size 0.779 Acres
Acres 0.7792
Property Sub-Type Single Family Residence
Source onekey2
Property Description
You won't find a better location or a better appointed, ready to move in home. This 1973 cape has everything you need. 4 Bedrooms, with an additional, legal in-law / accessory suite with 2 egresses to the .78 acres of land. 2 Car garage under the house with tons of storage. The large updated kitchen flows seamlessly into the living and dining areas which are surrounded by windows looking out into the mountains. You will have all the privacy you need and all the conveniences very close by. Just minutes from access to major areas in Westchester, Rockland Counties and easy routes to NYC. All items in the house have been updated within the last 10 years. New above ground oil tank, newer water heater and young furnace compliment the 3 zoned heating system and central air for all levels of the home. This won't last long. Make your appointments early or it will be gone before you know it. COMMERCIAL BUILDING FOR SALE AS WELL (1018 Oregon Rd, MLS# 813648)
Location
State NY
County Westchester County
Rooms
Basement Finished, See Remarks, Walk-Out Access
Interior
Interior Features First Floor Bedroom, First Floor Full Bath, Eat-in Kitchen, Entrance Foyer, Granite Counters, In-Law Floorplan, Primary Bathroom, Master Downstairs, Natural Woodwork, Recessed Lighting, Storage, Washer/Dryer Hookup
Heating Oil
Cooling Central Air
Flooring Hardwood, Laminate, Vinyl
Fireplace No
Appliance Dryer, Electric Oven, Electric Range, Electric Water Heater, Washer
Laundry Electric Dryer Hookup, In Basement, Inside, Laundry Room
Exterior
Exterior Feature Mailbox, Rain Gutters
Parking Features Attached, Driveway
Garage Spaces 2.0
Fence Back Yard, Chain Link, Partial
Utilities Available Electricity Connected, Trash Collection Public
View Mountain(s), Panoramic, Park/Greenbelt, Trees/Woods
Total Parking Spaces 5
Garage true
Private Pool No
Building
Lot Description Cleared, Corners Marked, Hilly, Irregular Lot, Near Public Transit, Near School, Near Shops, Other, Part Wooded, Sloped, Steep Slope, Stone/Brick Wall, Views, Wooded
Sewer Septic Tank
Water Public
Level or Stories Three Or More
Schools
Elementary Schools Lincoln Titus Elementary School
Middle Schools Lakeland-Copper Beech Middle Sch
High Schools Lakeland High School
School District Lakeland
Others
Senior Community No
Special Listing Condition None
Read Less
Bought with Keller Williams Realty Partner


