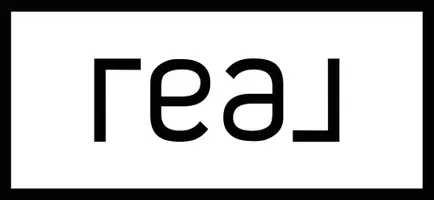For more information regarding the value of a property, please contact us for a free consultation.
8 Somerston RD Yorktown Heights, NY 10598
Want to know what your home might be worth? Contact us for a FREE valuation!

Our team is ready to help you sell your home for the highest possible price ASAP
Key Details
Sold Price $735,000
Property Type Single Family Home
Sub Type Single Family Residence
Listing Status Sold
Purchase Type For Sale
Square Footage 1,800 sqft
Price per Sqft $408
MLS Listing ID KEY826360
Sold Date 05/15/25
Style Raised Ranch
Bedrooms 3
Full Baths 2
HOA Y/N No
Rental Info No
Year Built 1963
Annual Tax Amount $15,308
Lot Size 0.385 Acres
Acres 0.3855
Property Sub-Type Single Family Residence
Source onekey2
Property Description
Don't miss this beautiful, raised ranch in a very sought after neighborhood! Set on a dead end and backing up to a farm- the perfect quiet spot for you! Enjoy outside on the stunning new patio and around the fire pit or cozy up inside by the fireplace. Lots of natural light coming through the front bay windows and skylight. Open concept kitchen with plenty of countertop space and cabinets, SS appliances. Hardwood floors throughout. Downstairs living room leads to outside patio, great for entertaining. Epoxy flooring in the large two car garage. GOVEE lights hooked up outside, easy to light the house up for any occasion! House is generator hook up set up. AC units new. Fridge and deep freezer in garage are included, as well as gazebo on the patio.
Location
State NY
County Westchester County
Rooms
Basement Finished, Walk-Out Access
Interior
Interior Features Ceiling Fan(s), Kitchen Island, Open Floorplan, Open Kitchen, Quartz/Quartzite Counters, Recessed Lighting, Storage
Cooling Central Air
Flooring Hardwood
Fireplaces Number 1
Fireplaces Type Family Room
Fireplace Yes
Appliance Dishwasher, Dryer, Microwave, Refrigerator, Stainless Steel Appliance(s), Washer
Laundry Gas Dryer Hookup, Laundry Room, Washer Hookup
Exterior
Exterior Feature Basketball Hoop, Lighting, Mailbox
Parking Features Driveway, Garage
Garage Spaces 2.0
Utilities Available Natural Gas Connected, Sewer Connected, Trash Collection Public, Water Connected
View Trees/Woods
Garage true
Building
Sewer Public Sewer
Water Public
Structure Type Vinyl Siding
Schools
Elementary Schools Thomas Jefferson Elementary School
Middle Schools Lakeland-Copper Beech Middle Sch
High Schools Lakeland High School
School District Lakeland
Others
Senior Community No
Special Listing Condition None
Read Less
Bought with Julia B Fee Sothebys Int. Rlty


