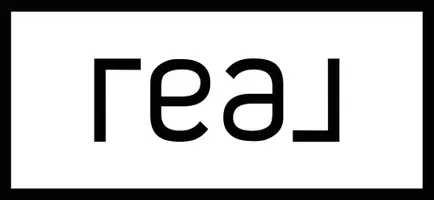For more information regarding the value of a property, please contact us for a free consultation.
15 Prospect AVE Medford, NY 11763
Want to know what your home might be worth? Contact us for a FREE valuation!

Our team is ready to help you sell your home for the highest possible price ASAP
Key Details
Sold Price $670,000
Property Type Single Family Home
Sub Type Single Family Residence
Listing Status Sold
Purchase Type For Sale
Square Footage 2,100 sqft
Price per Sqft $319
MLS Listing ID KEY834503
Sold Date 05/15/25
Style Hi Ranch
Bedrooms 5
Full Baths 2
HOA Y/N No
Rental Info No
Year Built 1972
Annual Tax Amount $11,746
Lot Dimensions 43560
Property Sub-Type Single Family Residence
Source onekey2
Property Description
Look no further than this beautifully renovated 5-bedroom, 2-bathroom home that offers the perfect setup for multi-generational living with potential for a mother-daughter arrangement, featuring a private entrance on the lower level. Situated on a spacious 1-acre lot, the upper level boasts gleaming hard wood floors, 3 bright bedrooms, brand new full bathroom, a modern open-concept living and dining area, and brand-new kitchen with granite countertops and stainless-steel appliances. The lower level includes 2 additional bedrooms, brand new full bath, and a separate entrance for added privacy. Additional features include a 1-car garage, new air conditioning, a freshly paved driveway, and new siding. This home has been completely updated and is ready for YOU! This will not last!
Location
State NY
County Suffolk County
Interior
Interior Features First Floor Bedroom, First Floor Full Bath, Granite Counters
Heating Baseboard, Hot Water, Oil
Cooling Central Air
Flooring Hardwood, Other
Fireplaces Number 1
Fireplace Yes
Appliance Dishwasher, Electric Oven, Electric Range, Microwave, Refrigerator, Stainless Steel Appliance(s)
Laundry Electric Dryer Hookup, Washer Hookup
Exterior
Parking Features Driveway
Garage Spaces 1.0
Fence Fenced
Utilities Available None
Garage true
Private Pool No
Building
Sewer Cesspool
Water Well
Level or Stories Two
Schools
Elementary Schools Coram Elementary School
Middle Schools Longwood Junior High School
High Schools Longwood High School
School District Longwood
Others
Senior Community No
Special Listing Condition None
Read Less
Bought with Keystone Realty USA Corp


