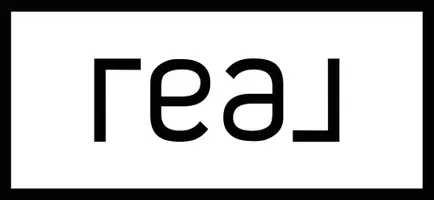1317 Waverly AVE Farmingville, NY 11738
UPDATED:
Key Details
Property Type Single Family Home
Sub Type Single Family Residence
Listing Status Active
Purchase Type For Sale
Square Footage 2,139 sqft
Price per Sqft $289
MLS Listing ID 894868
Style Farmhouse
Bedrooms 3
Full Baths 1
Half Baths 1
HOA Y/N No
Rental Info No
Year Built 1968
Annual Tax Amount $10,595
Lot Size 0.280 Acres
Acres 0.28
Property Sub-Type Single Family Residence
Source onekey2
Property Description
The exterior is equally inviting, with PVC fencing at the front, wood stock fencing surrounding the backyard and sides, a backyard shed, and plenty of off-street parking. The cesspool is located in the front yard for ease of access. This well-maintained home is filled with natural light, spacious rooms, and timeless charm—ready to welcome its next chapter.
Location
State NY
County Suffolk County
Interior
Interior Features First Floor Bedroom, First Floor Full Bath, Ceiling Fan(s), Eat-in Kitchen, Formal Dining, Granite Counters, Walk-In Closet(s), Washer/Dryer Hookup
Heating Oil
Cooling Ductless
Flooring Ceramic Tile, Laminate
Fireplace No
Appliance Dryer, Electric Cooktop, Electric Oven, Microwave, Refrigerator, Stainless Steel Appliance(s), Washer
Laundry In Garage
Exterior
Garage Spaces 1.0
Utilities Available Cable Available
Garage true
Private Pool No
Building
Sewer Cesspool
Water Public
Structure Type Frame
Schools
Elementary Schools Chippewa Elementary School
Middle Schools Sagamore Middle School
High Schools Sachem
School District Sachem
Others
Senior Community No
Special Listing Condition None




