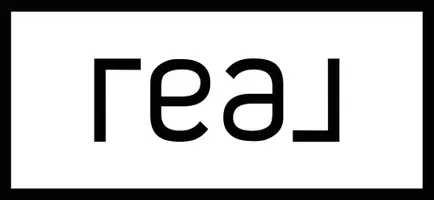Address not disclosed Uniondale, NY 11553
UPDATED:
Key Details
Property Type Single Family Home
Sub Type Single Family Residence
Listing Status Active
Purchase Type For Sale
Square Footage 2,400 sqft
Price per Sqft $403
MLS Listing ID 893193
Style A-Frame,Exp Cape
Bedrooms 5
Full Baths 3
Half Baths 1
HOA Y/N No
Rental Info No
Year Built 1947
Annual Tax Amount $11,065
Lot Size 0.331 Acres
Acres 0.3306
Lot Dimensions 120 x 120
Property Sub-Type Single Family Residence
Source onekey2
Property Description
Location
State NY
County Nassau County
Rooms
Basement Full
Interior
Interior Features First Floor Bedroom, First Floor Full Bath, Bidet, Eat-in Kitchen, Formal Dining, Granite Counters, High Speed Internet, Open Kitchen, Pantry, Recessed Lighting, Washer/Dryer Hookup, Wired for Sound
Heating Baseboard, Electric, Other
Cooling Electric
Flooring Ceramic Tile
Fireplaces Number 1
Fireplaces Type Basement, Bedroom
Fireplace Yes
Appliance Cooktop, Dishwasher, Electric Oven, Refrigerator, Stainless Steel Appliance(s)
Laundry In Bathroom, In Garage, Laundry Room
Exterior
Parking Features Driveway, Off Street
Garage Spaces 1.0
Fence Back Yard
Pool In Ground, Outdoor Pool, Salt Water
Utilities Available Electricity Connected
Amenities Available Parking
Total Parking Spaces 8
Garage true
Private Pool Yes
Building
Lot Description Back Yard, Sprinklers In Front, Sprinklers In Rear
Foundation Other
Sewer Public Sewer
Water Public
Level or Stories Tri-Level
Structure Type Aluminum Siding,Other,Stucco
Schools
Elementary Schools California Avenue Elementary School
Middle Schools Lawrence Middle School At Broadway Campus
High Schools Uniondale
School District Uniondale
Others
Senior Community No
Special Listing Condition None




