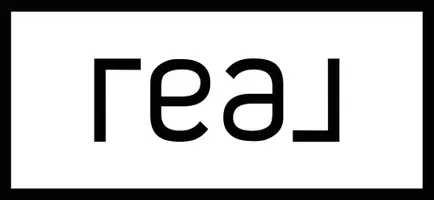Lot #6 Cardinal CT Ridge, NY 11961
UPDATED:
Key Details
Property Type Single Family Home
Sub Type Single Family Residence
Listing Status Active
Purchase Type For Sale
Square Footage 2,260 sqft
Price per Sqft $376
MLS Listing ID 893935
Style Colonial
Bedrooms 4
Full Baths 2
Half Baths 1
HOA Y/N No
Rental Info No
Year Built 2025
Lot Size 1.040 Acres
Acres 1.04
Property Sub-Type Single Family Residence
Source onekey2
Property Description
Incredible opportunity to build your dream home on this premium lot with an interest rate as low as 4.99%! We saved the best for last with Lot #6 sitting on over 1 acre at the back of the cul-de-sac. Choose from three thoughtfully designed models: The Mattituck, The Jamesport, and The Jamesport Plus. Each model offers a spacious and functional layout with high-quality finishes throughout. This beautiful Colonial will feature four generously sized bedrooms, two and a half bathrooms, and an oversized attached garage with interior access.
Exterior features include architectural roof shingles with a 30-year guarantee, a blacktop driveway and walkway, a concrete front porch with sidelights, and maintenance-free vinyl siding. Stone accents are available upon request. The home will also include aluminum gutters and leaders, exterior electrical outlets and hose bibs in the front and rear, a 6' sliding glass door, and seeded front and rear yards.
Inside, the home offers 9-foot ceilings on the main level, 8-foot ceilings on the second floor and basement, and red oak hardwood flooring in the living room, family room, dining room, and upstairs hallway. The dining room is enhanced with a tray ceiling and crown molding. The kitchen and bathrooms will feature ceramic tile, while the bedrooms will have comfortable wall-to-wall carpeting. A 36” gas fireplace provides a cozy centerpiece in the main living space. Additional highlights include oak handrails with white balusters, recessed lighting (10 fixtures), and a choice of interior doors with colonial-style molding and baseboards.
Conveniences include hookups for a washer and dryer, two telephone outlets, two cable outlets, and a garage wired for a door opener. Benjamin Moore paint (two color choices) with white trim is included. Closet shelving is PVC-coated throughout, with optional upgrade packages available for the primary bedroom.
Don't miss the chance to personalize your finishes and create a home tailored to your lifestyle. A rare new construction opportunity in a highly desirable area!
Location
State NY
County Suffolk County
Rooms
Basement Full, Unfinished
Interior
Interior Features Chandelier, Chefs Kitchen, Crown Molding, Double Vanity, Eat-in Kitchen, Entrance Foyer, Formal Dining, Granite Counters, High Ceilings, Kitchen Island, Pantry, Primary Bathroom, Recessed Lighting, Soaking Tub, Tray Ceiling(s), Walk-In Closet(s), Washer/Dryer Hookup
Heating Forced Air, Natural Gas
Cooling Central Air
Flooring Hardwood
Fireplaces Number 1
Fireplaces Type Gas, Living Room
Fireplace Yes
Appliance Dishwasher, Gas Oven, Refrigerator
Laundry Inside
Exterior
Exterior Feature Lighting, Rain Gutters
Garage Spaces 2.0
Utilities Available Natural Gas Connected
Garage true
Private Pool No
Building
Lot Description Cul-De-Sac
Sewer Septic Tank
Water Public
Structure Type Frame
Schools
Elementary Schools Longwood Middle School
Middle Schools Longwood Junior High School
High Schools Longwood
School District Longwood
Others
Senior Community No
Special Listing Condition None




