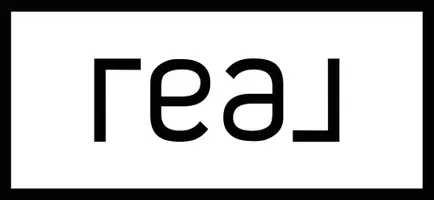123 Days AVE Selden, NY 11784
OPEN HOUSE
Sat Jul 26, 11:00am - 1:00pm
Sun Jul 27, 12:00pm - 2:00pm
UPDATED:
Key Details
Property Type Single Family Home
Sub Type Single Family Residence
Listing Status Active
Purchase Type For Sale
Square Footage 2,248 sqft
Price per Sqft $266
Subdivision Highland Park
MLS Listing ID 892863
Style Exp Ranch,Raised Ranch
Bedrooms 4
Full Baths 3
HOA Y/N No
Rental Info No
Year Built 1965
Annual Tax Amount $12,863
Lot Size 7,840 Sqft
Acres 0.18
Property Sub-Type Single Family Residence
Source onekey2
Property Description
Location
State NY
County Suffolk County
Rooms
Basement Partially Finished
Interior
Interior Features First Floor Bedroom, First Floor Full Bath, Beamed Ceilings, Cathedral Ceiling(s), Eat-in Kitchen, Entrance Foyer, Formal Dining, High Ceilings, Open Floorplan, Open Kitchen, Master Downstairs, Quartz/Quartzite Counters, Recessed Lighting, Storage, Washer/Dryer Hookup
Heating Forced Air, Natural Gas
Cooling Central Air
Flooring Hardwood
Fireplace No
Appliance Dishwasher, Gas Range, Microwave, Refrigerator
Laundry In Basement
Exterior
Utilities Available Cable Available, Electricity Connected, Natural Gas Connected, Phone Available, Trash Collection Public, Water Connected
Garage false
Private Pool No
Building
Sewer Cesspool
Water Public
Level or Stories Two
Structure Type Frame
Schools
Elementary Schools Hawkins Path School
Middle Schools Selden Middle School
High Schools Middle Country
School District Middle Country
Others
Senior Community No
Special Listing Condition None




