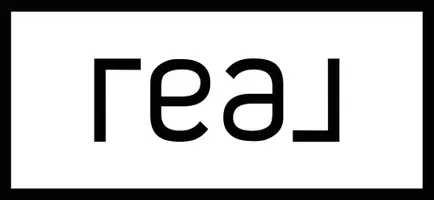609 Red Hill Road RD Wurtsboro, NY 12790
UPDATED:
Key Details
Property Type Single Family Home
Sub Type Single Family Residence
Listing Status Active
Purchase Type For Sale
Square Footage 2,215 sqft
Price per Sqft $338
MLS Listing ID 891994
Style Cape Cod,Contemporary
Bedrooms 2
Full Baths 2
Half Baths 1
HOA Y/N No
Rental Info No
Year Built 2009
Annual Tax Amount $12,609
Lot Size 1.840 Acres
Acres 1.84
Property Sub-Type Single Family Residence
Source onekey2
Property Description
Location
State NY
County Sullivan County
Rooms
Basement Finished, Full, Storage Space, Walk-Out Access
Interior
Interior Features First Floor Bedroom, First Floor Full Bath, Cathedral Ceiling(s), Ceiling Fan(s), Central Vacuum, Chandelier, Chefs Kitchen, High Ceilings, High Speed Internet, Kitchen Island, Marble Counters, Open Floorplan, Open Kitchen, Primary Bathroom, Recessed Lighting, Smart Thermostat, Sound System, Speakers, Walk-In Closet(s), Washer/Dryer Hookup, Whole House Entertainment System, Wired for Sound
Heating Baseboard, Hot Water, Oil
Cooling Central Air, Zoned
Flooring Ceramic Tile, Hardwood
Fireplaces Number 1
Fireplaces Type Gas, Living Room
Fireplace Yes
Appliance Dishwasher, Disposal, Dryer, ENERGY STAR Qualified Appliances, Exhaust Fan, Gas Oven, Gas Range, Microwave, Refrigerator, Stainless Steel Appliance(s), Washer
Laundry Electric Dryer Hookup, Laundry Room, Washer Hookup
Exterior
Exterior Feature Fire Pit, Gas Grill, Mailbox, Playground, Speakers
Parking Features Driveway, Garage, Garage Door Opener, Heated Garage, Private
Garage Spaces 2.0
Utilities Available Cable Connected, Electricity Connected, Phone Connected, Propane
Waterfront Description Creek
View Trees/Woods, Water
Garage true
Private Pool No
Building
Lot Description Back Yard, Front Yard, Landscaped
Foundation Concrete Perimeter
Sewer Septic Tank
Water Well
Structure Type Frame,Vinyl Siding
Schools
Elementary Schools Contact Agent
Middle Schools Call Listing Agent
High Schools Contact Agent
School District Contact Agent
Others
Senior Community No
Special Listing Condition None




