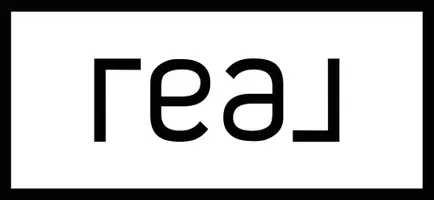1013 SOUTH END AVE Woodmere, NY 11598
OPEN HOUSE
Sun Jun 29, 12:00am - 3:00pm
UPDATED:
Key Details
Property Type Single Family Home
Sub Type Single Family Residence
Listing Status Active
Purchase Type For Sale
Square Footage 3,600 sqft
Price per Sqft $470
MLS Listing ID 882998
Style Colonial,Contemporary
Bedrooms 5
Full Baths 4
Half Baths 1
HOA Y/N No
Rental Info No
Year Built 1965
Annual Tax Amount $825
Lot Size 4,791 Sqft
Acres 0.11
Property Sub-Type Single Family Residence
Source onekey2
Property Description
This unique and fully remodeled Central Hall Colonial is located in the heart of District 14, known for its top-rated schools and outstanding community. Featuring 5 spacious bedrooms and 5 luxurious bathrooms, this home offers the perfect blend of elegance and modern living.
Enjoy a custom-designed Tiffany-inspired eat-in kitchen with premium finishes, including a Sub-Zero refrigerator and Wolf range—ideal for any culinary enthusiast. The primary suite features his and hers walk-in closets and a spa-like master bathroom for ultimate relaxation.
Additional comforts include a dedicated laundry room on the second floor, a fully finished basement perfect for entertaining or additional living space, and a large backyard with a 2-car garage.
This home is truly move-in ready and a rare find in an exceptional location—a must-see!
Location
State NY
County Nassau County
Rooms
Basement Finished, Full
Interior
Interior Features Chefs Kitchen, Double Vanity, Eat-in Kitchen, ENERGY STAR Qualified Door(s), Entrance Foyer, Formal Dining, Galley Type Kitchen, Granite Counters, His and Hers Closets, Kitchen Island, Low Flow Plumbing Fixtures, Pantry, Primary Bathroom, Soaking Tub, Storage, Walk-In Closet(s), Washer/Dryer Hookup
Heating Baseboard, Natural Gas, Radiant, Radiant Floor
Cooling Central Air
Flooring Hardwood, Tile, Wood
Fireplace No
Appliance Convection Oven, Cooktop, Dishwasher, Dryer, ENERGY STAR Qualified Appliances, Exhaust Fan, Freezer, Gas Cooktop, Humidifier, Microwave, Oven, Refrigerator, Washer, Gas Water Heater
Exterior
Garage Spaces 2.0
Fence Back Yard, Full
Utilities Available Natural Gas Available, Natural Gas Connected
Garage true
Private Pool No
Building
Sewer Public Sewer
Water Public
Level or Stories Two
Structure Type Fiberglass Insulation,Foam Insulation,Stucco
Schools
Elementary Schools Franklin Early Childhood Center
Middle Schools Alverta B Gray Schultz Middle Sch
High Schools Hempstead High School
Others
Senior Community No
Special Listing Condition None




