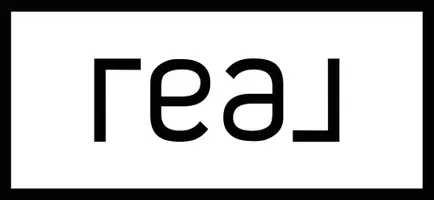139 Jean AVE Hempstead, NY 11550
OPEN HOUSE
Sun Jul 27, 12:00pm - 2:00pm
UPDATED:
Key Details
Property Type Single Family Home
Sub Type Single Family Residence
Listing Status Active
Purchase Type For Sale
Square Footage 1,380 sqft
Price per Sqft $525
MLS Listing ID 879544
Style Cape Cod
Bedrooms 4
Full Baths 2
HOA Y/N No
Rental Info No
Year Built 1947
Annual Tax Amount $11,106
Lot Size 5,000 Sqft
Acres 0.1148
Property Sub-Type Single Family Residence
Source onekey2
Property Description
From the moment you enter, you're greeted by an abundance of natural light that flows through expansive living and dining areas. The fully updated eat-in kitchen is equally suited for casual mornings or lively evenings of entertaining. On the lower level, two additional rooms offer limitless potential—create a guest suite, personal gym, or executive office.
Carefully renovated to elevate everyday living, this home is ideally situated near serene parks, boutique shops, and convenient transit options. A rare opportunity to own a polished home in a picturesque setting—designed to impress and built to enjoy.
Location
State NY
County Nassau County
Rooms
Basement Finished, Full
Interior
Interior Features First Floor Bedroom, First Floor Full Bath
Heating See Remarks
Cooling Ductless
Fireplace No
Appliance Dishwasher, Electric Range, Refrigerator
Exterior
Garage Spaces 1.0
Utilities Available See Remarks
Garage true
Private Pool No
Building
Sewer Other
Water Public
Structure Type Brick
Schools
Elementary Schools Northern Parkway Elementary School
Middle Schools Lawrence Road Middle School
High Schools Uniondale
School District Uniondale
Others
Senior Community No
Special Listing Condition None




