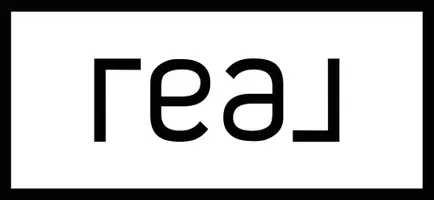63 Parkview DR Shirley, NY 11967
UPDATED:
Key Details
Property Type Single Family Home
Sub Type Single Family Residence
Listing Status Active
Purchase Type For Sale
Square Footage 900 sqft
Price per Sqft $444
MLS Listing ID 874217
Style Ranch
Bedrooms 2
Full Baths 1
HOA Y/N No
Rental Info No
Year Built 1953
Annual Tax Amount $6,058
Lot Dimensions 60 x 175
Property Sub-Type Single Family Residence
Source onekey2
Property Description
Location
State NY
County Suffolk County
Rooms
Basement Bilco Door(s), Full, See Remarks, Storage Space, Unfinished, Walk-Out Access
Interior
Interior Features First Floor Bedroom, First Floor Full Bath
Heating Baseboard, Hot Water, Oil
Cooling Wall/Window Unit(s)
Flooring Laminate
Fireplace No
Appliance Dishwasher, Electric Oven, Electric Range, ENERGY STAR Qualified Appliances, Humidifier, Refrigerator
Laundry Electric Dryer Hookup, In Basement, Washer Hookup
Exterior
Parking Features Driveway
Fence Back Yard, Chain Link, Fenced, Partial, Wood
Utilities Available Electricity Connected, Trash Collection Public, Water Connected
Garage false
Private Pool No
Building
Lot Description Back Yard, Cleared, Front Yard, Landscaped, Level, Near Public Transit, Near School, Near Shops, Private, Secluded
Sewer Cesspool
Water Public
Level or Stories Two
Structure Type Frame
Schools
Elementary Schools John S Hobart Elementary School
Middle Schools William Paca Middle School
High Schools William Floyd High School
Others
Senior Community No
Special Listing Condition None




