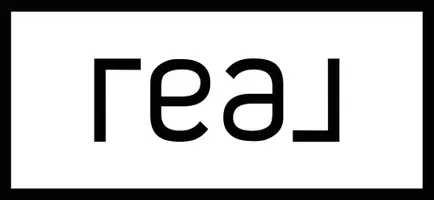33 Birch CT Riverhead, NY 11901
UPDATED:
Key Details
Property Type Single Family Home
Sub Type Single Family Residence
Listing Status Active
Purchase Type For Sale
Square Footage 1,800 sqft
Price per Sqft $388
Subdivision Wildwood Lake Development
MLS Listing ID 807676
Style Raised Ranch
Bedrooms 4
Full Baths 2
HOA Y/N No
Rental Info No
Year Built 1954
Annual Tax Amount $3,643
Lot Size 8,712 Sqft
Acres 0.2
Property Sub-Type Single Family Residence
Source onekey2
Property Description
Location
State NY
County Suffolk County
Rooms
Basement Finished, Full, Walk-Out Access
Interior
Interior Features First Floor Bedroom, First Floor Full Bath, Eat-in Kitchen, Formal Dining
Heating Forced Air, Natural Gas
Cooling Wall/Window Unit(s)
Fireplaces Number 1
Fireplace Yes
Appliance Dishwasher, Gas Range, Microwave, Oven, Refrigerator
Exterior
Parking Features Driveway
Utilities Available Cable Available, Electricity Available, Natural Gas Available, Trash Collection Private, Water Available
Garage false
Building
Lot Description Back Yard, Front Yard
Sewer Cesspool
Water Public
Level or Stories Two
Structure Type Frame
Schools
Elementary Schools Contact Agent
Middle Schools Riverhead Middle School
High Schools Riverhead Senior High School
Others
Senior Community No
Special Listing Condition None




